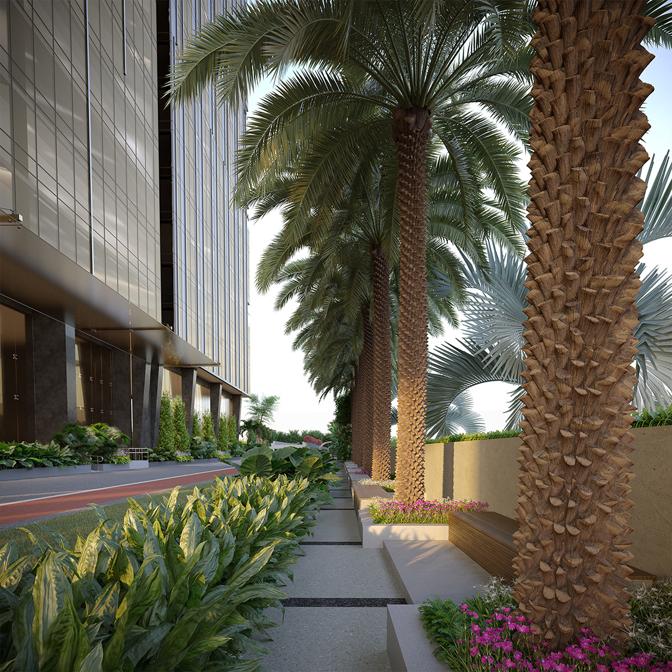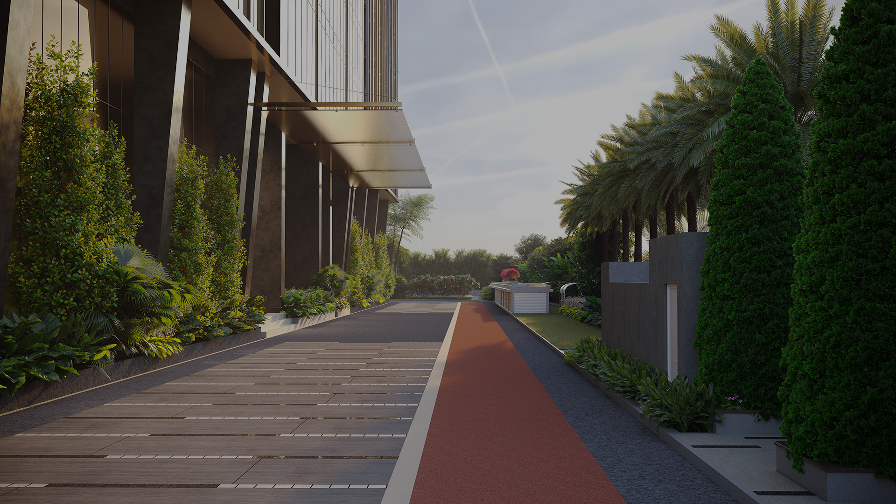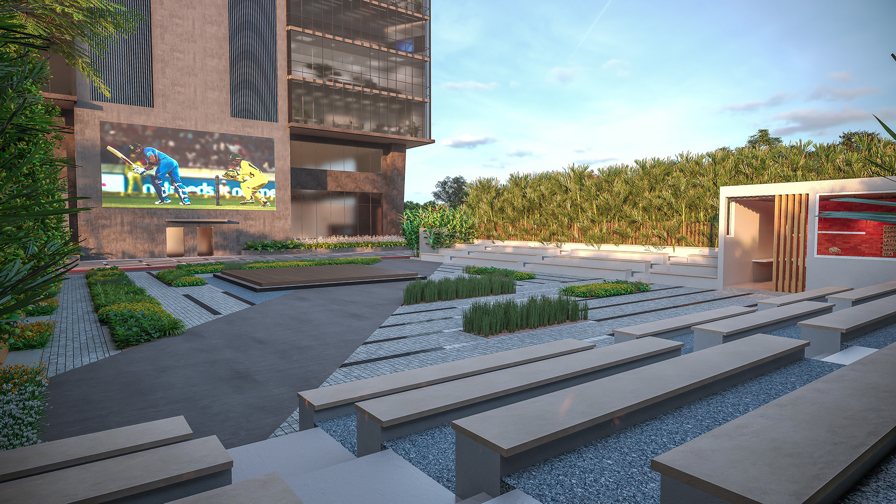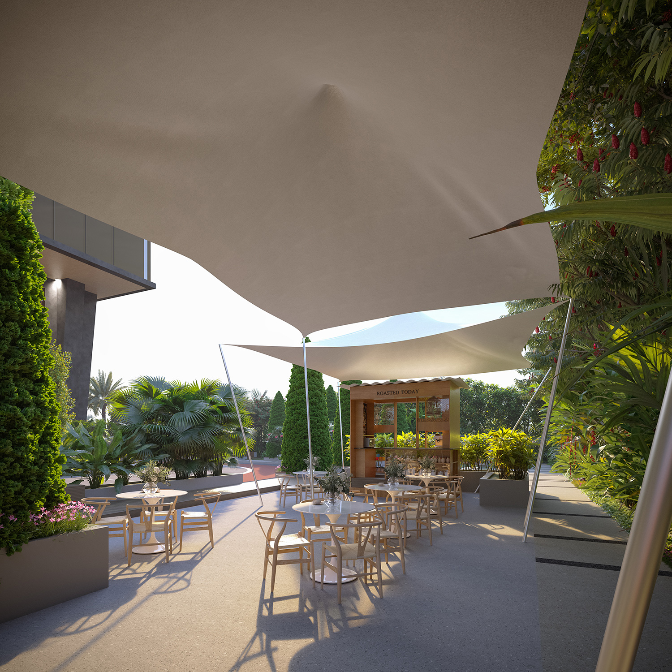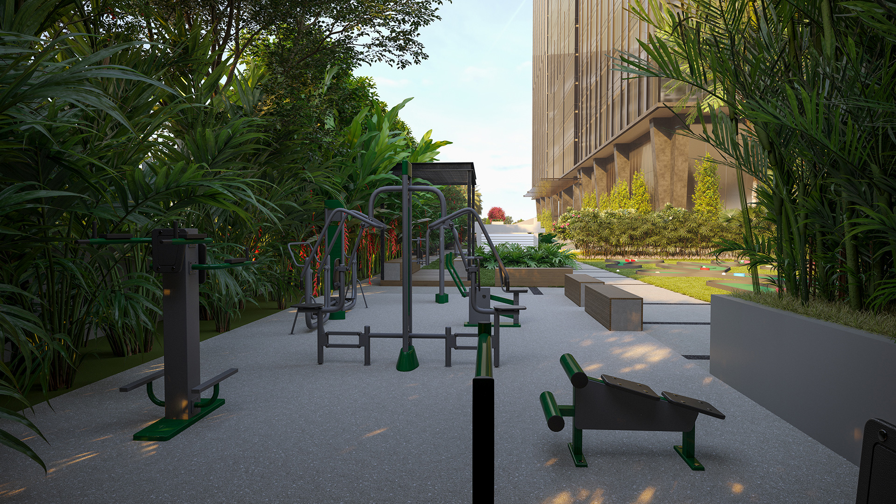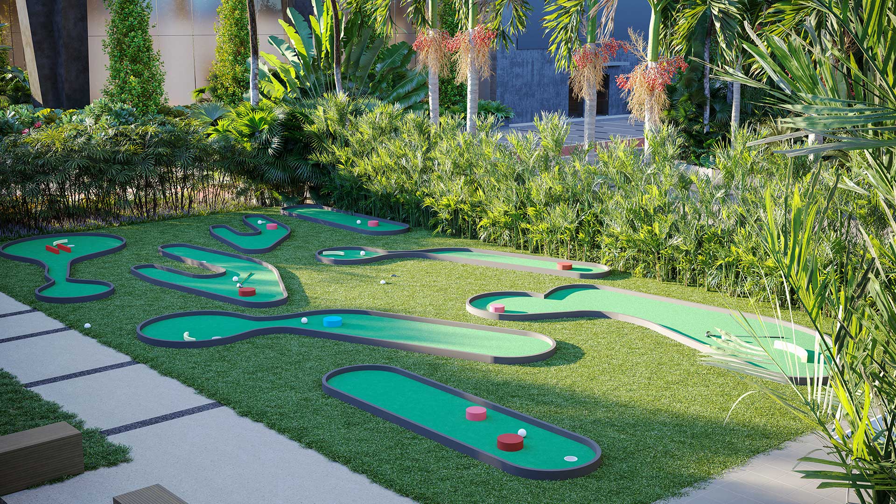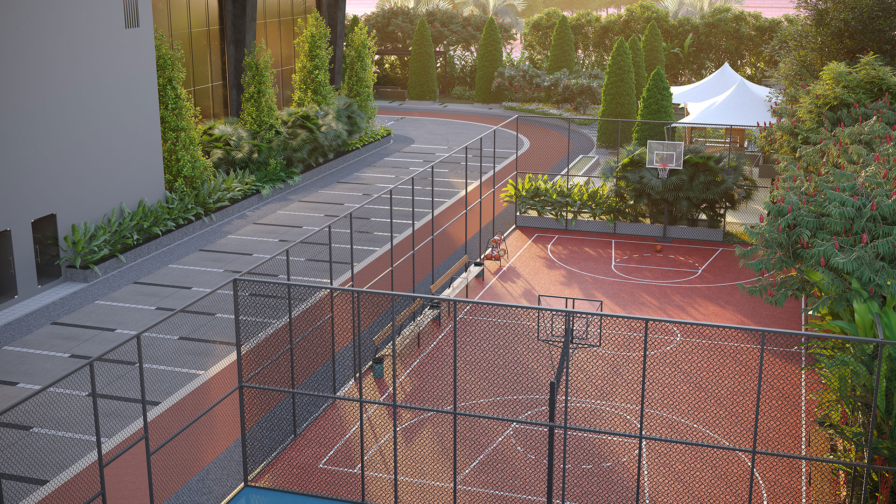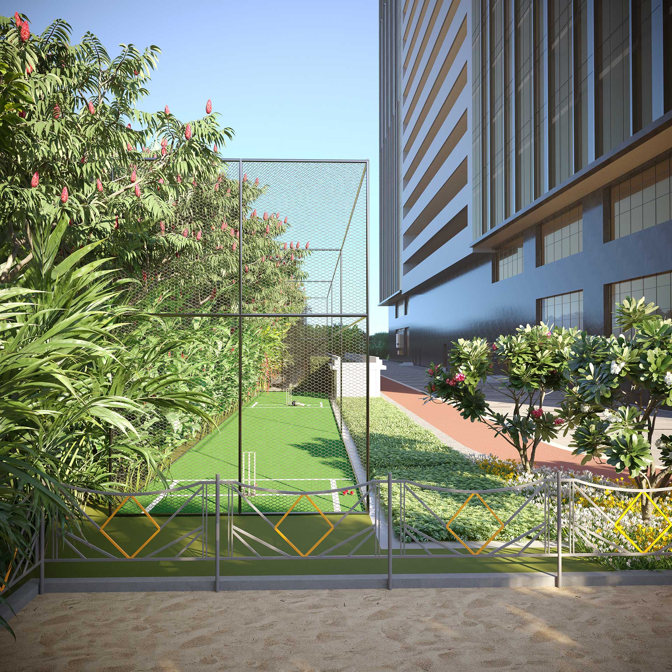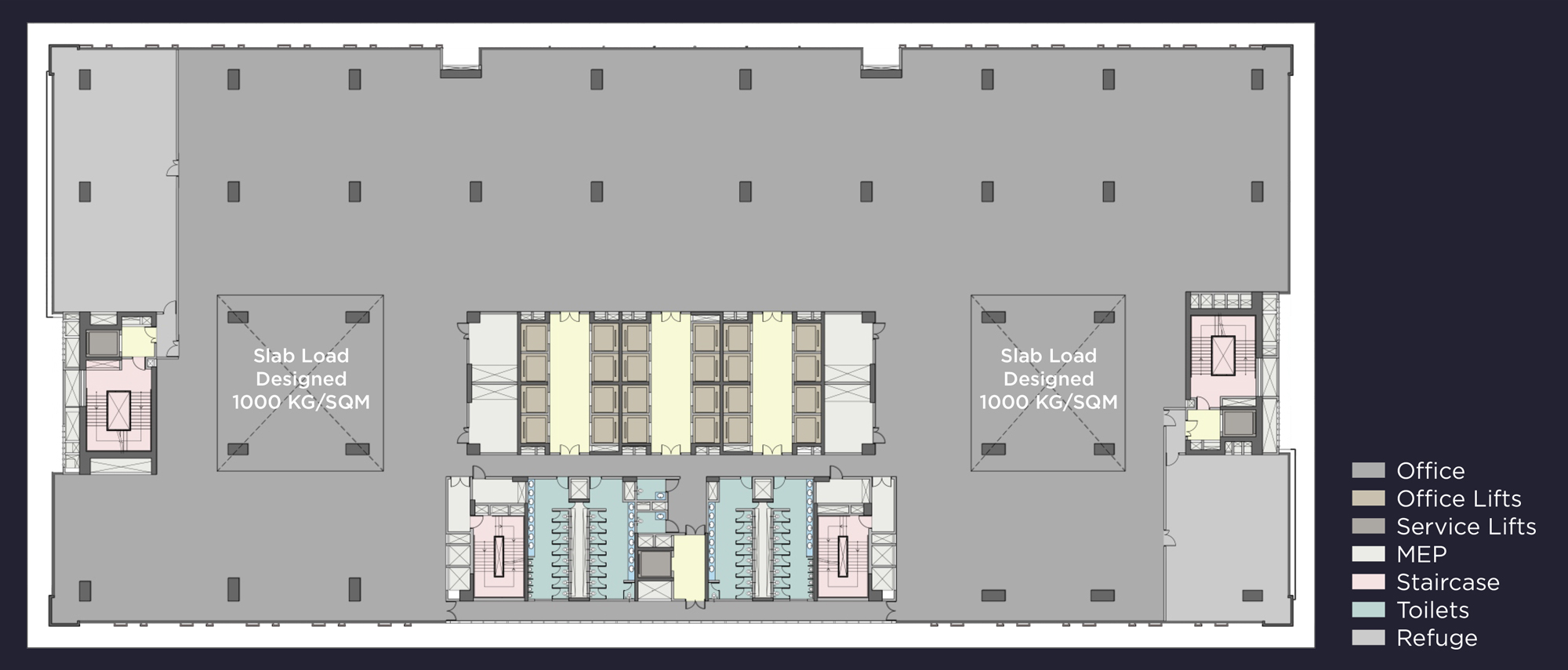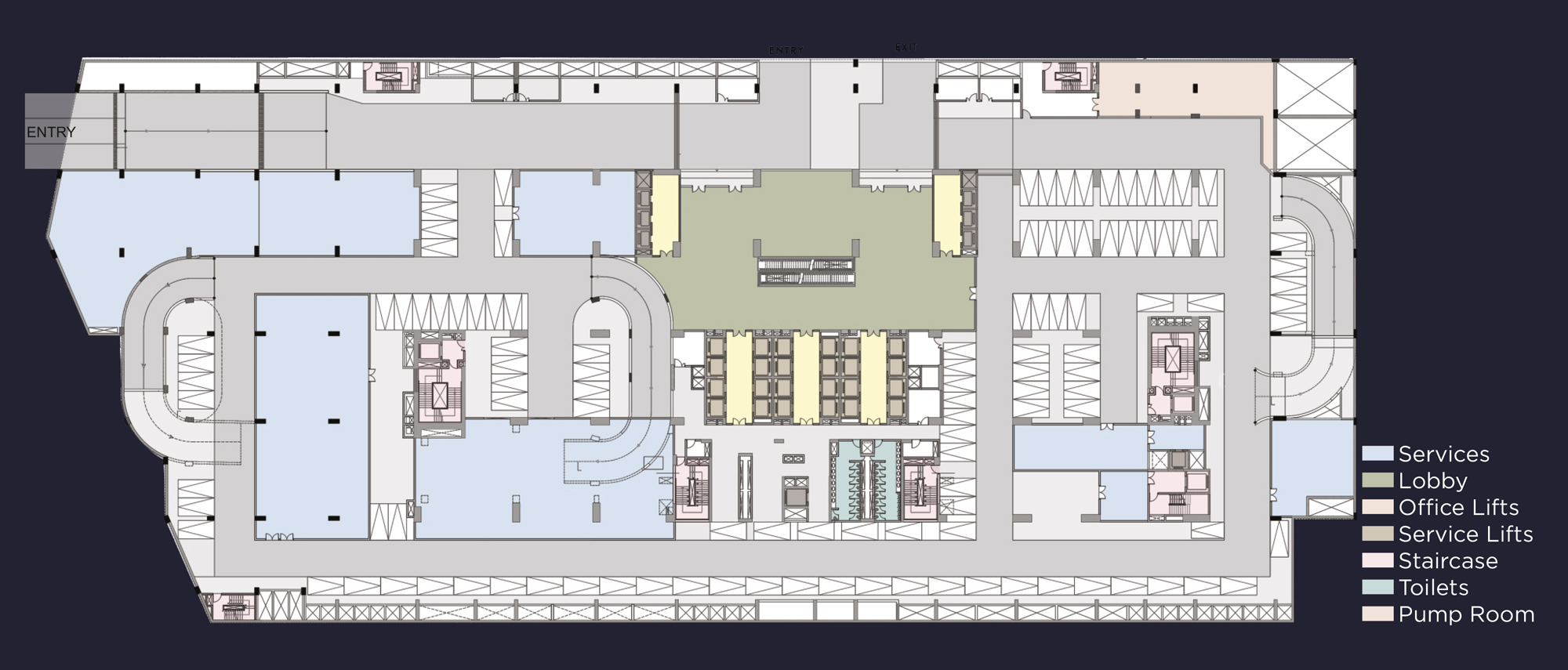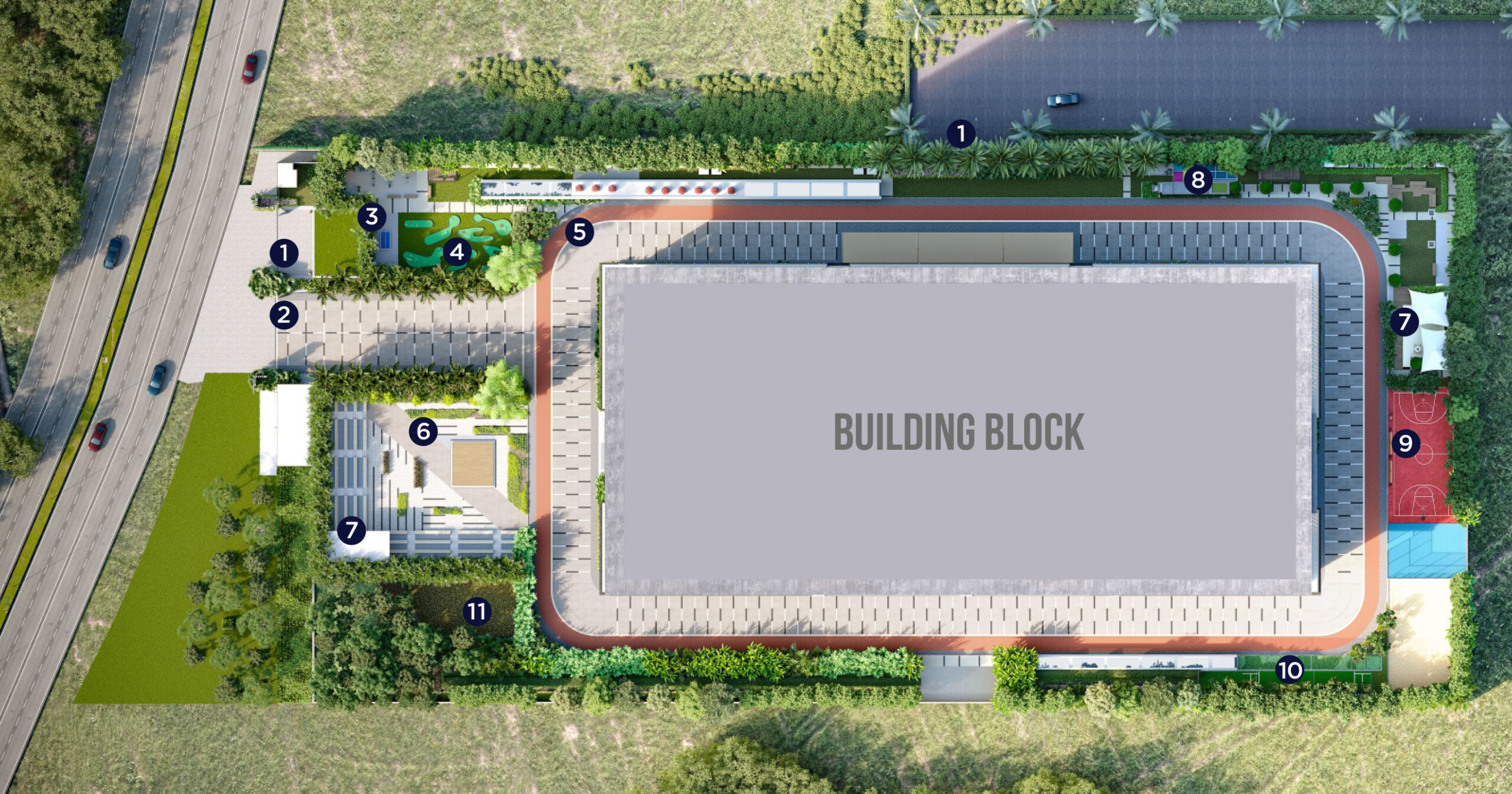Building Highlights
- Home
- Building Highlights
Building Highlights
The campus is equipped with the following advantages to make life a breeze!
- Two easy access points for brisk connectivity to the ORR – one within 500 meters and the other within a kilometer.
- Access from 150 Ft Road on the West and 100 Ft Road on the East.
- The project is LEED Platinum Pre-certified – thus it embodies a green building that sets unparalleled benchmarks in terms of eco-friendliness and sustainability.
- Spreading over 4.97 acres, the campus includes exquisite and healthful lush-green spaces along with its premium office spaces.
- Marvellous architecture comprising 5 Basements + Ground + 19 Floors.
- Includes two entry and exit points for unimpeded vehicular movement.
- Comprises a podium-styled area free of vehicular traffic for a splendid campus setting.
- 35 elevators for unhampered vertical transportation.
- Offers generous parking space with provision for both non-stack and stack parking (Basement heights of 4.5 meters and above).
- Equipped with an impeccable, brilliantly designed facade that allows natural light inside all day and creates a comfortable atmosphere for optimum health and productivity by keeping the heat at bay!
Amenities
- An impressive amphitheater with a 400 – 500 seating capacity
- Aesthetically pleasing and serene entrance lobby
- A spectacular and easily navigable high-speed elevator lobby
- Escalators for seamless movement between the amenity floors
- Jogging Track for the fitness conscious
- A mini golf course enabling reinvigorating break sessions from hectic work schedules
- Cricket practice net for the cricket buffs
- Outdoor coffee shops on the east and west for unwinding after work
- Outdoor cafeteria for relaxed meals and snacks
- Refreshing outdoor workspace for enlivening the work routine
- Outdoor gym to relieve work-stress
- Multipurpose play court
- Exclusive Chess arena to rejuvenate the mind
- Ping-Pong Table to help you take small breaks from work and re-energize
- Food Court serving diverse cuisines
- A state-of-the-art creche facility
Building Specifications
STRUCTURE
RCC Frame with PT Slabs
TYPE OF BUILDING
Warmshell Grade A+
FLOOR PLATE
70,000 Sq. Ft (approx)
VERTICAL TRANSPORTATION
24 passenger elevators (20 pax) 6 shuttle lifts from all basements to B1 2 fire/ service lifts + 1 additional service lift Escalators from B1 – G – 1st Floor 2 big service kitchen lifts from B1 – G – 1st floor
SLAB LOADING
500 Kg/ Sq M Live load on typical slab 2 grids in each floor with 1000 Kg/ Sq M Entire 3rd and 4th floors with 1000 Kg/ Sq M
ELECTRICAL
0.8 KvA per 100 Sq Ft Provision to upgrade up to 1.5 KvA per 100 Sq Ft
HVAC
Designed for 23 +/- 1 degree Celsius (3000 tr + 750 tr) Smart AHUs with EC fans Eurovent certified Provision for UV lamps in AHU Additional provision to upgrade up to an extra 3000 tr
PARKING
1:650 Sq Ft Parking ratio (with stack to regular parking ratio of 60:40) 1:1000 Sq Ft Parking ratio (Surface Parking)
RCC Frame with PT Slabs
TYPE OF BUILDING
Warmshell Grade A+
FLOOR PLATE
70,000 Sq. Ft (approx)
VERTICAL TRANSPORTATION
24 passenger elevators (20 pax) 6 shuttle lifts from all basements to B1 2 fire/ service lifts + 1 additional service lift Escalators from B1 – G – 1st Floor 2 big service kitchen lifts from B1 – G – 1st floor
SLAB LOADING
500 Kg/ Sq M Live load on typical slab 2 grids in each floor with 1000 Kg/ Sq M Entire 3rd and 4th floors with 1000 Kg/ Sq M
ELECTRICAL
0.8 KvA per 100 Sq Ft Provision to upgrade up to 1.5 KvA per 100 Sq Ft
HVAC
Designed for 23 +/- 1 degree Celsius (3000 tr + 750 tr) Smart AHUs with EC fans Eurovent certified Provision for UV lamps in AHU Additional provision to upgrade up to an extra 3000 tr
PARKING
1:650 Sq Ft Parking ratio (with stack to regular parking ratio of 60:40) 1:1000 Sq Ft Parking ratio (Surface Parking)
Consultants
Architect – R Chakrapani & Sons
A leading architecture company providing consulting services for architectural designs of commercial and residential buildings. As a mention of their achievements in the architectural industry, they have provided architectural consulting for numerous commercial buildings in metro cities such as Chennai and Hyderabad.
A leading architecture company providing consulting services for architectural designs of commercial and residential buildings. As a mention of their achievements in the architectural industry, they have provided architectural consulting for numerous commercial buildings in metro cities such as Chennai and Hyderabad.
Structural and MEP Consultant
DesignTree Service Consultants Pvt Ltd
DesignTree Service Consultants Pvt Ltd
Facade Consultant
Aluvision Facade Solutions Pvt Ltd
Aluvision Facade Solutions Pvt Ltd
Vertical Transport Consultant
L’Avenir Elevator Consultancy
L’Avenir Elevator Consultancy
Landscape Consultant
Naveen Associates.
Naveen Associates.



